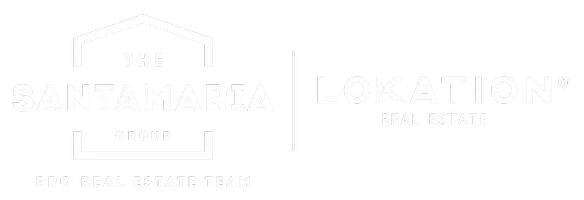500 Cochran RD Covington, GA 30014
UPDATED:
Key Details
Property Type Single Family Home
Sub Type Single Family Residence
Listing Status Active
Purchase Type For Sale
Square Footage 1,764 sqft
Price per Sqft $311
Subdivision Na
MLS Listing ID 7390001
Style Ranch
Bedrooms 4
Full Baths 2
Half Baths 1
Construction Status Resale
HOA Y/N No
Year Built 1972
Annual Tax Amount $3,724
Tax Year 2023
Lot Size 15.290 Acres
Acres 15.29
Property Sub-Type Single Family Residence
Source First Multiple Listing Service
Property Description
Location
State GA
County Newton
Lake Name None
Rooms
Bedroom Description Master on Main
Other Rooms Garage(s), Outbuilding, Shed(s), Workshop
Basement Daylight, Exterior Entry, Finished, Finished Bath, Full, Interior Entry
Main Level Bedrooms 3
Dining Room Seats 12+
Interior
Interior Features Entrance Foyer, High Speed Internet
Heating Electric
Cooling Electric
Flooring Carpet, Hardwood, Laminate
Fireplaces Number 1
Fireplaces Type Family Room, Masonry
Window Features None
Appliance Dishwasher, Electric Range
Laundry In Kitchen, Laundry Room
Exterior
Exterior Feature Private Yard
Parking Features Attached, Garage
Garage Spaces 2.0
Fence Back Yard, Fenced, Front Yard
Pool None
Community Features None
Utilities Available Cable Available, Phone Available, Water Available
Waterfront Description None
View Trees/Woods
Roof Type Composition
Street Surface Asphalt
Accessibility None
Handicap Access None
Porch Glass Enclosed
Private Pool false
Building
Lot Description Level, Private
Story One
Foundation Block
Sewer Septic Tank
Water Well
Architectural Style Ranch
Level or Stories One
Structure Type Brick 4 Sides
New Construction No
Construction Status Resale
Schools
Elementary Schools Flint Hill
Middle Schools Cousins
High Schools Eastside
Others
Senior Community no
Restrictions false
Tax ID 0097000000032000
Ownership Fee Simple
Financing no
Special Listing Condition None




