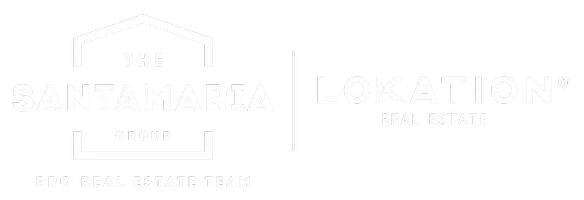425 Charlyne WAY Dacula, GA 30019
UPDATED:
Key Details
Property Type Single Family Home
Sub Type Single Family Residence
Listing Status Active
Purchase Type For Sale
Square Footage 1,728 sqft
Price per Sqft $214
Subdivision Brookton Station
MLS Listing ID 7572107
Style Ranch,Traditional
Bedrooms 3
Full Baths 2
Construction Status Resale
HOA Y/N No
Originating Board First Multiple Listing Service
Year Built 1995
Annual Tax Amount $645
Tax Year 2024
Lot Size 0.640 Acres
Acres 0.64
Property Sub-Type Single Family Residence
Property Description
Station with no HOA! Move-in Ready with fresh paint inside, new laminate flooring throughout
except tile floors and tile-surround showers in bathrooms, granite countertops in kitchen and
bathroom vanities, stainless-steel appliances (fridge included), white cabinets, and bay window.
Hall bath beautifully retrofitted for accessibility. Vaulted ceiling and cozy fireplace in the great
room and dining room combined. Spacious bedrooms, and a primary suite with access to the
private fenced-in backyard with a relaxing gazebo, makes this a peaceful and tranquil place to
retreat. Separate laundry room, 2-car side-entry garage, plus an outdoor storage shed. Well
maintained with major replacements within the last 3.5 years of the( Roof, HVAC, and
Windows)! Generac solar charging system: installed on the roof (providing electricity-saving costs to an
average of $125 per month) and a PWR cell storage system that provides energy during power
outages. Convenient to Hwy 316, shopping, parks, library, and Dacula schools. - 0-
Downpayment assistance available for qualified buyers!
Location
State GA
County Gwinnett
Lake Name None
Rooms
Bedroom Description Master on Main
Other Rooms Shed(s)
Basement None
Main Level Bedrooms 3
Dining Room Great Room
Interior
Interior Features Disappearing Attic Stairs, Entrance Foyer, High Ceilings 9 ft Main, His and Hers Closets, Tray Ceiling(s), Walk-In Closet(s)
Heating Central, Electric, Heat Pump, Solar
Cooling Ceiling Fan(s), Central Air, Heat Pump, Whole House Fan, Zoned
Flooring Ceramic Tile, Laminate, Vinyl
Fireplaces Number 1
Fireplaces Type Factory Built, Great Room
Window Features Bay Window(s),Double Pane Windows,Insulated Windows
Appliance Dishwasher, Electric Cooktop, Electric Oven, Electric Range, Electric Water Heater, Microwave, Refrigerator, Self Cleaning Oven
Laundry Laundry Room
Exterior
Exterior Feature Garden, Private Entrance, Private Yard, Rain Gutters, Storage
Parking Features Attached, Garage, Garage Door Opener, Garage Faces Side, Level Driveway
Garage Spaces 2.0
Fence Back Yard, Chain Link, Fenced, Privacy, Wood
Pool None
Community Features Sidewalks, Street Lights
Utilities Available Cable Available, Electricity Available, Phone Available, Underground Utilities, Water Available
Waterfront Description None
View Other
Roof Type Shingle
Street Surface Paved
Accessibility Accessible Entrance, Accessible Full Bath, Accessible Hallway(s), Customized Wheelchair Accessible
Handicap Access Accessible Entrance, Accessible Full Bath, Accessible Hallway(s), Customized Wheelchair Accessible
Porch Covered, Front Porch, Patio
Private Pool false
Building
Lot Description Back Yard, Cul-De-Sac, Front Yard, Landscaped, Level, Private
Story One
Foundation Slab
Sewer Septic Tank
Water Public
Architectural Style Ranch, Traditional
Level or Stories One
Structure Type Brick,Frame,Wood Siding
New Construction No
Construction Status Resale
Schools
Elementary Schools Dacula
Middle Schools Dacula
High Schools Dacula
Others
Senior Community no
Restrictions false
Tax ID R5276 077
Acceptable Financing Cash, Conventional, FHA, VA Loan
Listing Terms Cash, Conventional, FHA, VA Loan
Special Listing Condition None




