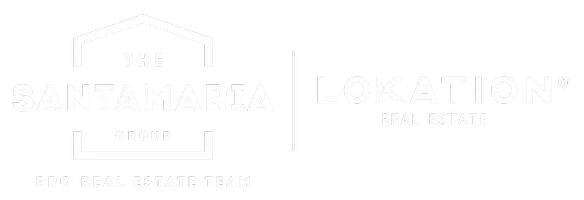215 Truehedge TRCE Roswell, GA 30076
3 Beds
2 Baths
1,871 SqFt
UPDATED:
Key Details
Property Type Single Family Home
Sub Type Single Family Residence
Listing Status Coming Soon
Purchase Type For Sale
Square Footage 1,871 sqft
Price per Sqft $280
Subdivision Martins Landing
MLS Listing ID 7586927
Style Ranch,Traditional
Bedrooms 3
Full Baths 2
Construction Status Resale
HOA Fees $780
HOA Y/N Yes
Year Built 1979
Annual Tax Amount $4,193
Tax Year 2024
Lot Size 9,944 Sqft
Acres 0.2283
Property Sub-Type Single Family Residence
Source First Multiple Listing Service
Property Description
Welcome home to this beautifully maintained 3-bedroom, 2-bath ranch nestled in the heart of the highly desirable community. Offering the ease of stepless living, this home boasts an open floor plan perfect for both everyday comfort and entertaining.
Enjoy a spacious living area with a warm and inviting atmosphere. An updated kitchen with views into the backyard. A versatile bonus room adds extra space for a home office, playroom, or guest area—tailored to your needs.
Step outside to a level, fenced-in backyard—ideal for pets, play, or peaceful evenings under the stars. Located just minutes from parks, trails, top-rated schools, and all the amenities Martin's Landing has to offer, this home truly has it all.
Don't miss this opportunity to own a move-in ready gem in one of the area's most sought-after neighborhoods!
Location
State GA
County Fulton
Lake Name None
Rooms
Bedroom Description Master on Main
Other Rooms None
Basement None
Main Level Bedrooms 3
Dining Room Open Concept
Interior
Interior Features Bookcases, Double Vanity, Entrance Foyer, High Speed Internet, His and Hers Closets
Heating Forced Air, Natural Gas
Cooling Ceiling Fan(s), Central Air
Flooring Carpet, Hardwood
Fireplaces Number 1
Fireplaces Type Family Room
Window Features Double Pane Windows
Appliance Dishwasher, Disposal, Gas Range, Microwave, Range Hood, Refrigerator
Laundry Main Level
Exterior
Exterior Feature Private Entrance, Private Yard
Parking Features Garage, Level Driveway
Garage Spaces 2.0
Fence Back Yard
Pool None
Community Features Lake, Park, Playground, Pool, Sidewalks, Street Lights, Tennis Court(s)
Utilities Available Cable Available, Electricity Available, Natural Gas Available, Phone Available, Sewer Available, Water Available
Waterfront Description None
View Neighborhood
Roof Type Composition
Street Surface Asphalt
Accessibility Accessible Entrance
Handicap Access Accessible Entrance
Porch Deck
Total Parking Spaces 5
Private Pool false
Building
Lot Description Back Yard, Cleared, Front Yard, Level
Story One
Foundation Slab
Sewer Public Sewer
Water Public
Architectural Style Ranch, Traditional
Level or Stories One
Structure Type Other
New Construction No
Construction Status Resale
Schools
Elementary Schools Esther Jackson
Middle Schools Holcomb Bridge
High Schools Centennial
Others
HOA Fee Include Maintenance Grounds,Swim,Tennis
Senior Community no
Restrictions false
Special Listing Condition None






