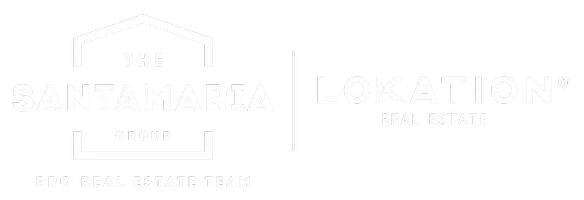
1068 Willivee DR Decatur, GA 30033
3 Beds
1 Bath
1,464 SqFt
UPDATED:
Key Details
Property Type Single Family Home
Sub Type Single Family Residence
Listing Status Active
Purchase Type For Sale
Square Footage 1,464 sqft
Price per Sqft $266
Subdivision Medlock Park
MLS Listing ID 7652357
Style Ranch
Bedrooms 3
Full Baths 1
Construction Status Resale
HOA Y/N No
Year Built 1954
Annual Tax Amount $1,229
Tax Year 2024
Lot Size 0.300 Acres
Acres 0.3
Property Sub-Type Single Family Residence
Source First Multiple Listing Service
Property Description
Location
State GA
County Dekalb
Area Medlock Park
Lake Name None
Rooms
Bedroom Description Master on Main
Other Rooms Outbuilding
Basement Crawl Space
Main Level Bedrooms 3
Dining Room Other
Kitchen Cabinets Stain, Laminate Counters
Interior
Interior Features Disappearing Attic Stairs
Heating Central
Cooling Electric, Central Air
Flooring Hardwood, Carpet, Laminate
Fireplaces Type None
Equipment None
Window Features Plantation Shutters
Appliance Dryer, Gas Water Heater, Dishwasher, Gas Range, Refrigerator
Laundry In Kitchen, Main Level, Other
Exterior
Exterior Feature Private Yard, Courtyard
Parking Features Attached, Carport
Fence None
Pool None
Community Features Near Shopping, Park, Near Trails/Greenway, Street Lights, Restaurant
Utilities Available Cable Available, Natural Gas Available, Electricity Available, Sewer Available, Water Available
Waterfront Description None
View Y/N Yes
View Other
Roof Type Composition
Street Surface Asphalt,Paved
Accessibility None
Handicap Access None
Porch Patio
Total Parking Spaces 1
Private Pool false
Building
Lot Description Back Yard, Front Yard, Sloped
Story One
Foundation Block
Sewer Public Sewer
Water Public
Architectural Style Ranch
Level or Stories One
Structure Type Brick 4 Sides,Brick
Construction Status Resale
Schools
Elementary Schools Fernbank
Middle Schools Druid Hills
High Schools Druid Hills
Others
Senior Community no
Restrictions false
Tax ID 18 102 07 004
Acceptable Financing Cash, Conventional, FHA, VA Loan
Listing Terms Cash, Conventional, FHA, VA Loan
Special Listing Condition Trust







