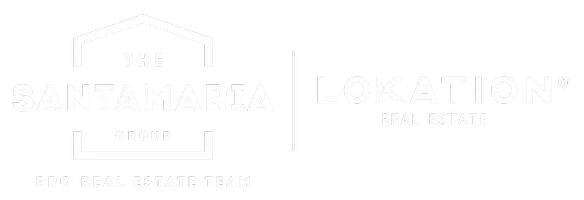
3224 CANARY CT Decatur, GA 30032
3 Beds
2.5 Baths
1,420 SqFt
UPDATED:
Key Details
Property Type Single Family Home
Sub Type Single Family Residence
Listing Status Active
Purchase Type For Sale
Square Footage 1,420 sqft
Price per Sqft $193
Subdivision Belvedere Park
MLS Listing ID 7652747
Style Ranch
Bedrooms 3
Full Baths 2
Half Baths 1
Construction Status Resale
HOA Y/N No
Year Built 1954
Annual Tax Amount $5,700
Tax Year 2024
Lot Size 8,712 Sqft
Acres 0.2
Property Sub-Type Single Family Residence
Source First Multiple Listing Service
Property Description
Location
State GA
County Dekalb
Area Belvedere Park
Lake Name None
Rooms
Bedroom Description Master on Main,Oversized Master,Sitting Room
Other Rooms None
Basement Crawl Space
Main Level Bedrooms 3
Dining Room None
Kitchen Breakfast Bar, Breakfast Room, Cabinets White, Kitchen Island, Solid Surface Counters, Stone Counters
Interior
Interior Features Double Vanity
Heating Central, Forced Air, Natural Gas
Cooling Central Air
Flooring Hardwood, Vinyl
Fireplaces Type None
Equipment None
Window Features Insulated Windows
Appliance Dishwasher, Gas Oven, Gas Water Heater, Microwave, Refrigerator
Laundry In Hall
Exterior
Exterior Feature Private Yard, Rear Stairs, Storage
Parking Features Carport, Covered, Driveway, Level Driveway
Fence Fenced
Pool None
Community Features None
Utilities Available Cable Available, Electricity Available, Natural Gas Available, Phone Available, Underground Utilities, Water Available
Waterfront Description None
View Y/N Yes
View Other
Roof Type Composition
Street Surface Asphalt
Accessibility None
Handicap Access None
Porch Deck
Private Pool false
Building
Lot Description Level
Story One
Foundation Brick/Mortar, Concrete Perimeter
Sewer Public Sewer
Water Public
Architectural Style Ranch
Level or Stories One
Structure Type Brick 4 Sides,Vinyl Siding
Construction Status Resale
Schools
Elementary Schools Peachcrest
Middle Schools Mary Mcleod Bethune
High Schools Towers
Others
Senior Community no
Restrictions false
Tax ID 15 199 10 035
Acceptable Financing 1031 Exchange, Assumable, Cash, Conventional, FHA, Other
Listing Terms 1031 Exchange, Assumable, Cash, Conventional, FHA, Other







