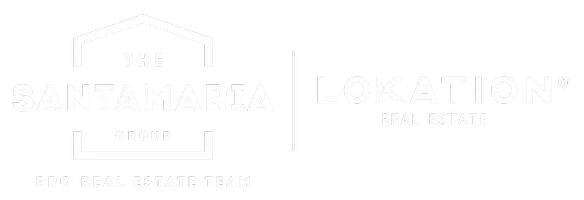
3584 Archgate CT Alpharetta, GA 30004
3 Beds
2.5 Baths
1,858 SqFt
UPDATED:
Key Details
Property Type Single Family Home
Sub Type Single Family Residence
Listing Status Active
Purchase Type For Sale
Square Footage 1,858 sqft
Price per Sqft $282
Subdivision Kennewick Place
MLS Listing ID 7654086
Style Traditional
Bedrooms 3
Full Baths 2
Half Baths 1
Construction Status Resale
HOA Fees $60/mo
HOA Y/N Yes
Year Built 2010
Annual Tax Amount $4,333
Tax Year 2024
Lot Size 4,125 Sqft
Acres 0.0947
Property Sub-Type Single Family Residence
Source First Multiple Listing Service
Property Description
Location
State GA
County Fulton
Area Kennewick Place
Lake Name None
Rooms
Bedroom Description Roommate Floor Plan,Sitting Room,Split Bedroom Plan
Other Rooms None
Basement None
Dining Room Seats 12+, Separate Dining Room
Kitchen Breakfast Bar, Breakfast Room, Cabinets Other, Eat-in Kitchen, Pantry Walk-In, Solid Surface Counters, View to Family Room
Interior
Interior Features Cathedral Ceiling(s), Crown Molding, Double Vanity, High Ceilings 9 ft Lower, High Speed Internet, Recessed Lighting, Tray Ceiling(s), Vaulted Ceiling(s), Walk-In Closet(s)
Heating Central, Natural Gas
Cooling Ceiling Fan(s), Central Air, Electric
Flooring Hardwood, Tile
Fireplaces Number 1
Fireplaces Type Gas Log
Equipment None
Window Features Double Pane Windows,Plantation Shutters,Window Treatments
Appliance Dishwasher, Disposal, Electric Range, Electric Water Heater, Microwave, Range Hood, Refrigerator
Laundry In Hall, In Kitchen, Laundry Room
Exterior
Exterior Feature None
Parking Features Attached, Garage, Garage Door Opener, Kitchen Level, Level Driveway
Garage Spaces 2.0
Fence Back Yard, Wood
Pool None
Community Features Near Public Transport, Near Schools, Near Shopping, Near Trails/Greenway, Pool, Sidewalks
Utilities Available Cable Available, Sewer Available, Underground Utilities, Water Available
Waterfront Description None
View Y/N Yes
View Trees/Woods
Roof Type Composition
Street Surface Asphalt
Accessibility None
Handicap Access None
Porch Covered, Patio
Private Pool false
Building
Lot Description Back Yard, Landscaped, Level, Private, Wooded
Story Two
Foundation Slab
Sewer Public Sewer
Water Public
Architectural Style Traditional
Level or Stories Two
Structure Type Brick Front,Cement Siding
Construction Status Resale
Schools
Elementary Schools Cogburn Woods
Middle Schools Hopewell
High Schools Cambridge
Others
HOA Fee Include Swim
Senior Community no
Restrictions true
Tax ID 22 539008284334







