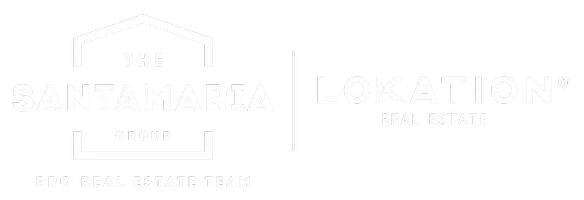Bought with KW Innovations
$165,000
$169,800
2.8%For more information regarding the value of a property, please contact us for a free consultation.
6724 Southport DR Boynton Beach, FL 33472
3 Beds
2 Baths
2,175 SqFt
Key Details
Sold Price $165,000
Property Type Single Family Home
Sub Type Single Family Detached
Listing Status Sold
Purchase Type For Sale
Square Footage 2,175 sqft
Price per Sqft $75
Subdivision Aberdeen
MLS Listing ID RX-10616541
Sold Date 04/20/21
Style Mediterranean
Bedrooms 3
Full Baths 2
Construction Status Resale
Membership Fee $22,500
HOA Fees $360/mo
HOA Y/N Yes
Year Built 2001
Annual Tax Amount $3,927
Tax Year 2019
Lot Size 8,630 Sqft
Property Sub-Type Single Family Detached
Property Description
Pristine 3/2 home located in the prestigious Golf & Country Club community of Aberdeen. Upgrades include 42'' cabinets, granite counters, 2,000+ sq. ft., accordion shutters, A/C 2017 & screened in lanai w/ extended patio that make mornings & sunsets tranquil. HOA Includes cable, water, trash, exterior painting, power washing, common area & landscaping. Minutes to I-95, Turnpike, shopping, dining & PBI. Be mesmerized by the full featured country club lifestyle. Newly designed Jim Fazio course ranked as one of the 2020 top 5 best new courses in the nation. The club has 4 pools, 14 tennis courts, pro shop, state of the art fitness center, pickle ball, bocce courts & beautiful restaurant. *This is a 55+ Mandatory Membership Community*
Location
State FL
County Palm Beach
Community Aberdeen
Area 4590
Zoning RS
Rooms
Other Rooms Attic, Family, Laundry-Util/Closet
Master Bath Mstr Bdrm - Ground, Separate Shower, Separate Tub, Whirlpool Spa
Interior
Interior Features Pantry, Split Bedroom, Walk-in Closet
Heating Central, Electric
Cooling Ceiling Fan, Central, Electric
Flooring Carpet, Tile
Furnishings Unfurnished
Exterior
Exterior Feature Auto Sprinkler, Covered Patio, Screened Patio, Shutters
Parking Features Driveway, Garage - Attached
Garage Spaces 2.0
Community Features Gated Community
Utilities Available Cable, Electric, Public Sewer, Public Water
Amenities Available Bike - Jog, Billiards, Clubhouse, Community Room, Fitness Center, Game Room, Golf Course, Library, Lobby, Manager on Site, Pool, Putting Green, Sidewalks, Spa-Hot Tub, Street Lights, Tennis, Whirlpool
Waterfront Description None
View Garden
Roof Type S-Tile
Exposure North
Private Pool No
Building
Lot Description < 1/4 Acre
Story 1.00
Foundation CBS
Construction Status Resale
Schools
Elementary Schools Crystal Lakes Elementary School
Middle Schools Christa Mcauliffe Middle School
High Schools Park Vista Community High School
Others
Pets Allowed Yes
HOA Fee Include Cable,Common Areas,Lawn Care,Maintenance-Exterior,Pest Control,Reserve Funds,Security,Sewer,Trash Removal
Senior Community Verified
Restrictions Buyer Approval,Commercial Vehicles Prohibited,Interview Required,Lease OK,Lease OK w/Restrict
Security Features Burglar Alarm,Entry Card,Gate - Unmanned,Security Patrol
Acceptable Financing Cash, Conventional
Horse Property No
Membership Fee Required Yes
Listing Terms Cash, Conventional
Financing Cash,Conventional
Pets Allowed < 20 lb Pet, 21 lb to 30 lb Pet, 31 lb to 40 lb Pet, Up to 2 Pets
Read Less
Want to know what your home might be worth? Contact us for a FREE valuation!

Our team is ready to help you sell your home for the highest possible price ASAP





