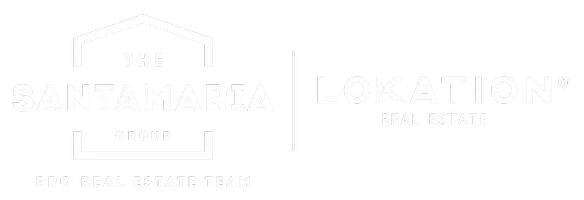For more information regarding the value of a property, please contact us for a free consultation.
2546 Shetland DR Decatur, GA 30033
Want to know what your home might be worth? Contact us for a FREE valuation!

Our team is ready to help you sell your home for the highest possible price ASAP
Key Details
Sold Price $467,000
Property Type Single Family Home
Sub Type Single Family Residence
Listing Status Sold
Purchase Type For Sale
Square Footage 1,494 sqft
Price per Sqft $312
Subdivision Laurel Hill
MLS Listing ID 10486984
Sold Date 04/24/25
Style Brick 4 Side,Ranch,Traditional
Bedrooms 3
Full Baths 1
Half Baths 1
HOA Y/N No
Originating Board Georgia MLS 2
Year Built 1962
Annual Tax Amount $6,070
Tax Year 2024
Lot Size 0.330 Acres
Acres 0.33
Lot Dimensions 14374.8
Property Sub-Type Single Family Residence
Property Description
This sweet, sunny, bright and immaculately maintained three bed/1.5 bath, ranch home with updated, opened kitchen, sun room, screened porch with vaulted ceiling offers a dreamy oversized, mudroom/laundry room with pantry, 1 car carport, newer roof and windows, features an expansive, playable and fenced back yard at the end of a friendly and quiet cul de sac street with easy access to Emory, CDC, VA and CHOA and a few blocks from Lulah Hills, paths, parks and so much more!
Location
State GA
County Dekalb
Rooms
Other Rooms Shed(s)
Basement Crawl Space
Dining Room Separate Room
Interior
Interior Features Master On Main Level, Vaulted Ceiling(s), Walk-In Closet(s)
Heating Forced Air, Natural Gas
Cooling Attic Fan, Central Air
Flooring Hardwood
Fireplace No
Appliance Dishwasher, Disposal, Electric Water Heater, Refrigerator
Laundry Mud Room
Exterior
Parking Features Carport, Kitchen Level
Fence Back Yard, Fenced, Wood
Community Features Street Lights, Walk To Schools, Near Shopping
Utilities Available Cable Available, Electricity Available, Natural Gas Available, Phone Available, Sewer Available, Water Available
View Y/N No
Roof Type Composition
Garage No
Private Pool No
Building
Lot Description Cul-De-Sac, Level, Private
Faces From Druid Hills, turn onto Laurel Hill. Turn left onto Shetland. Home at end of cul de sac.
Sewer Public Sewer
Water Public
Structure Type Brick
New Construction No
Schools
Elementary Schools Laurel Ridge
Middle Schools Druid Hills
High Schools Druid Hills
Others
HOA Fee Include None
Tax ID 18 114 08 149
Acceptable Financing Cash, Conventional
Listing Terms Cash, Conventional
Special Listing Condition Resale
Read Less

© 2025 Georgia Multiple Listing Service. All Rights Reserved.



